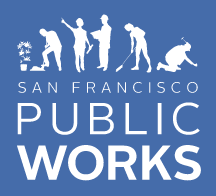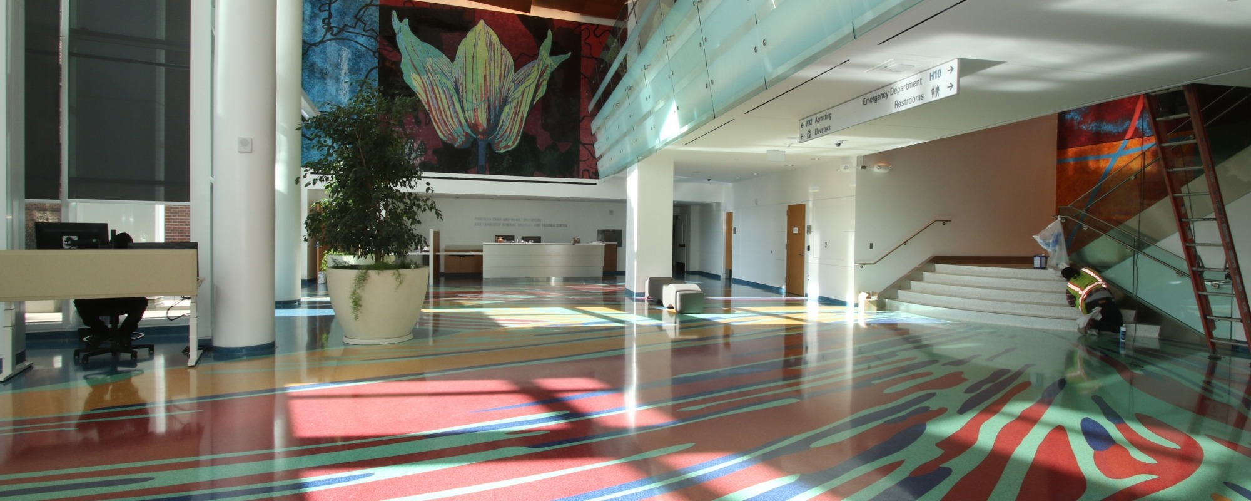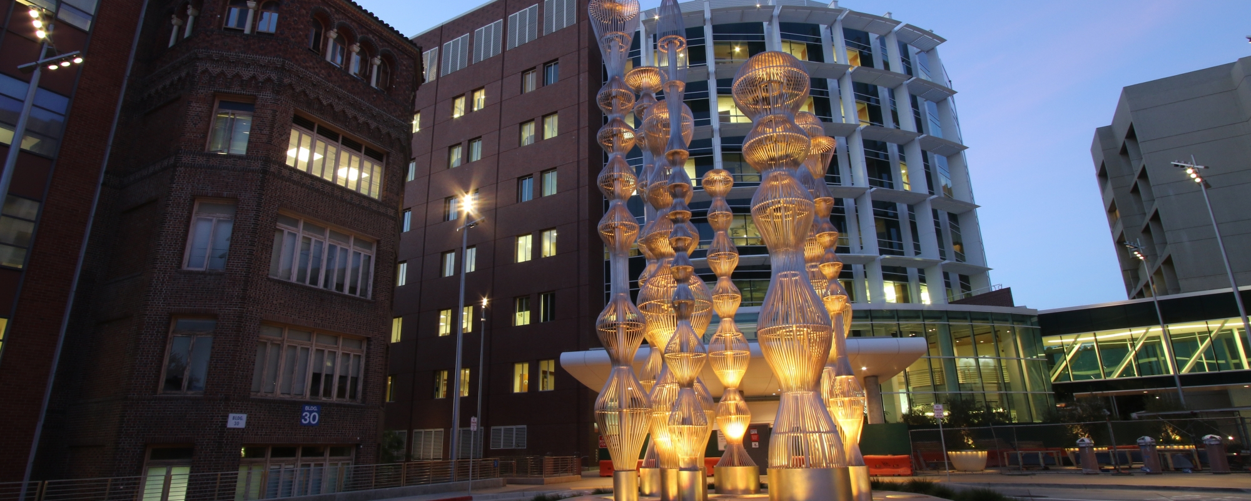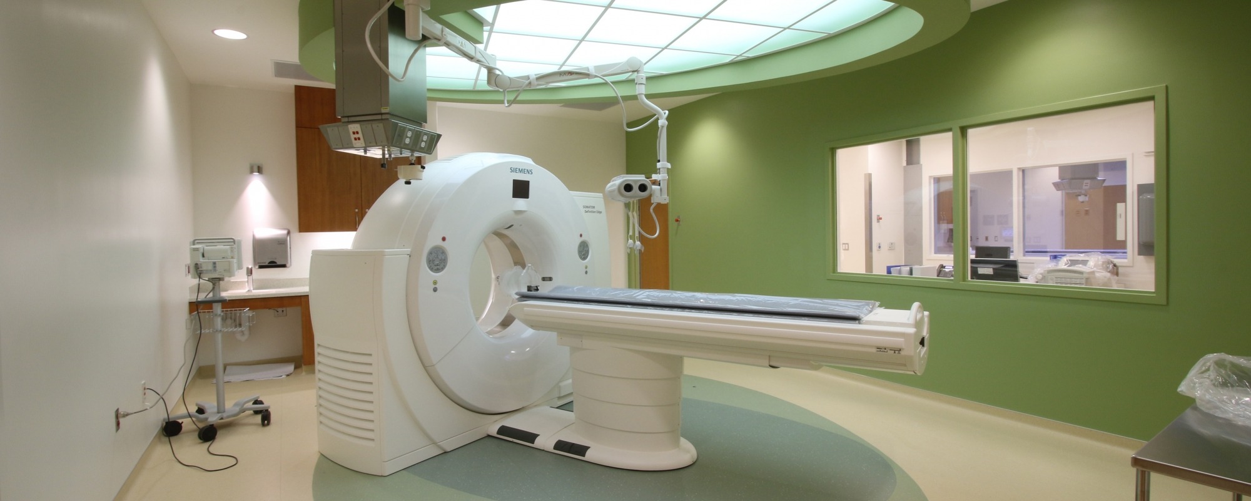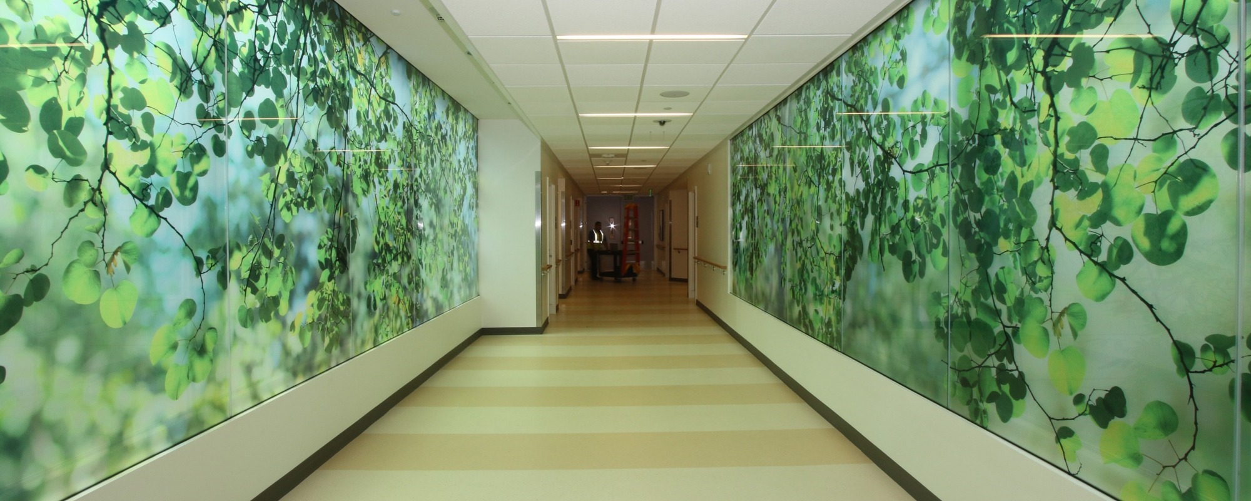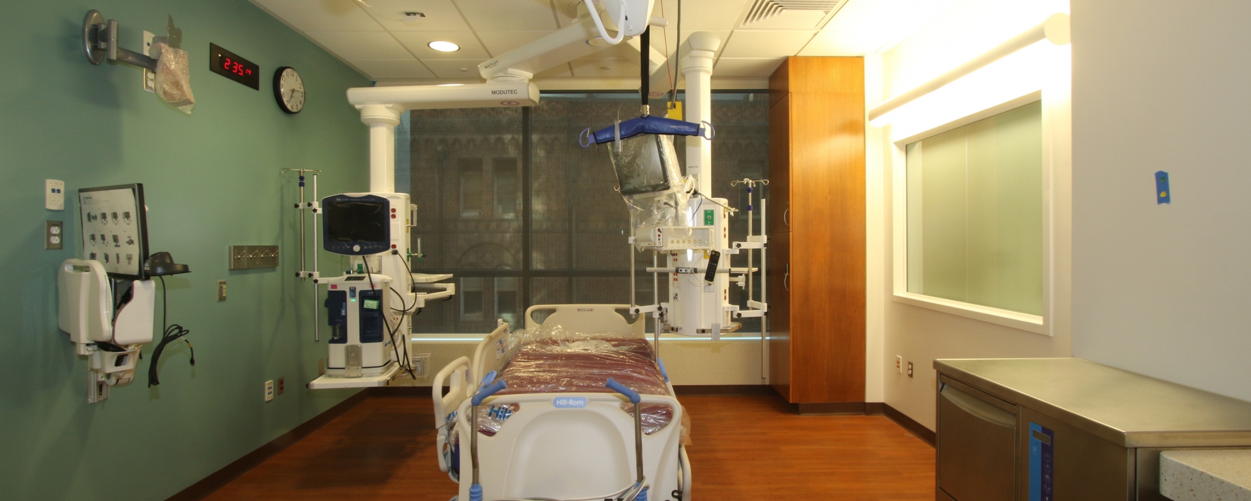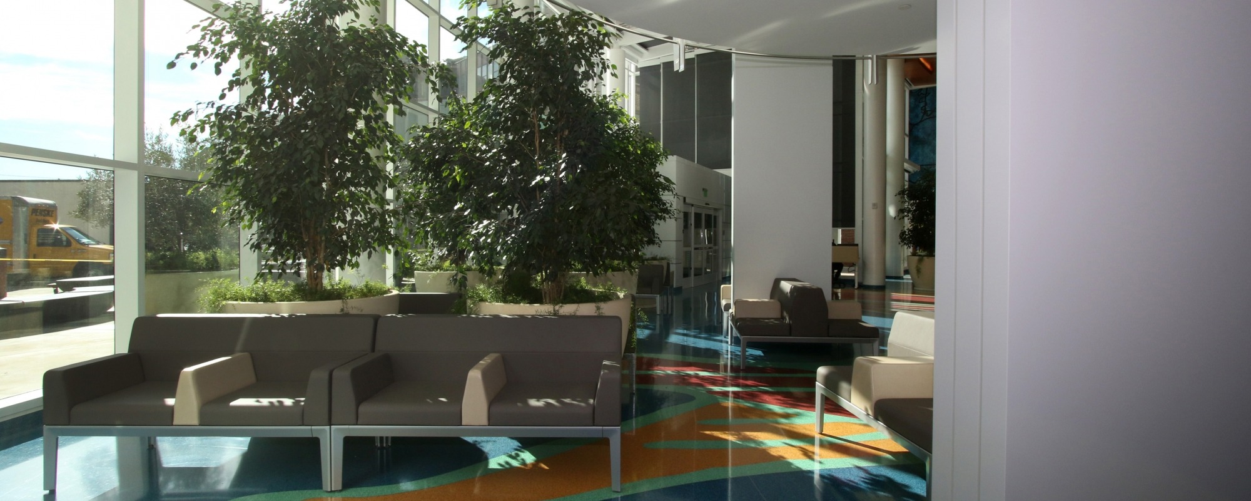Priscilla Chan and Mark Zuckerberg San Francisco General Hospital and Trauma Center
Hospital construction was financed by an $887.4 million bond, overwhelming passed by San Francisco voters in 2008. San Francisco Public Works managed construction of the building that was designed by Fong & Chan Architects and built by Webcor Builders, with executive management by Jacobs Engineering. The facility is now officially known as the Priscilla Chan and Mark Zuckerberg San Francisco General Hospital and Trauma Center.
The seven-story hospital is 484,000 square feet with an emergency room three times the size as the one in the old hospital and has more operating rooms. With 284 beds, the hospital will offer birthing suites with soaking tubs, a specialized geriatric unit, a dedicated pediatric waiting room, a rooftop garden and new equipment and technology to meet the needs of a 21st-century hospital and regional trauma center.
Architects and medical staff collaboratively designed the new acute care and trauma center, creating a facility that will enhance patient experience, promote wellness and healing and speed life-saving care.
Seismic safety was paramount in the design. The acute care and trauma center will be the only hospital facility in the City with a cutting edge base-isolated foundation, the most advanced earthquake-resistant design known today. It is an ecofriendly building for reduced water and energy use, and received LEED Gold Certification. In addition, the new hospital features spectacular artwork commissioned by the San Francisco Arts Commission. Fourteen permanent works and more than 200 framed artworks by 69 local artists were chosen in partnership with hospital staff. They helped to select pieces intended to promote a healing environment. These works include metal and stone sculptures, beautiful seating, contemporary stained glass, mosaic murals, terrazzo floor design and a video installation.
With construction of the building complete, patient move-in and the official opening is on target for spring of 2016. The coming months will allow for final certifications and licensing of the new building. New equipment will be installed and tested and the hospital's 5,400 employees will receive thorough training and orientation.
The building project, among the biggest in City history, began at a low point in our economy and, over the past nine years, created more than 3,000 new jobs, including 1,000 for San Francisco residents. More than 147 small local contractors and consultants were awarded $71 million of work.
The success was due to our partnership with Webcor Builders, our general contractor. Webcor partnered with CityBuild Academy, a construction job training program for local residents. Cement masons, laborers, carpenters and iron workers who went through the academy worked on the hospital project.
San Francisco, CA 94103
