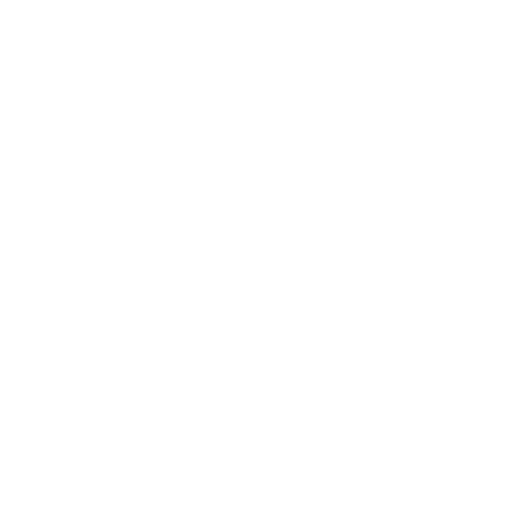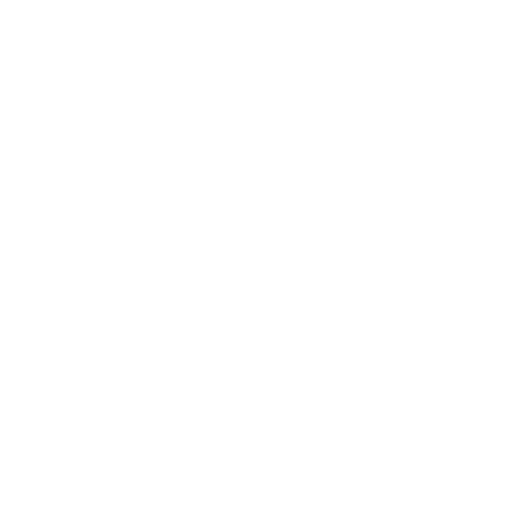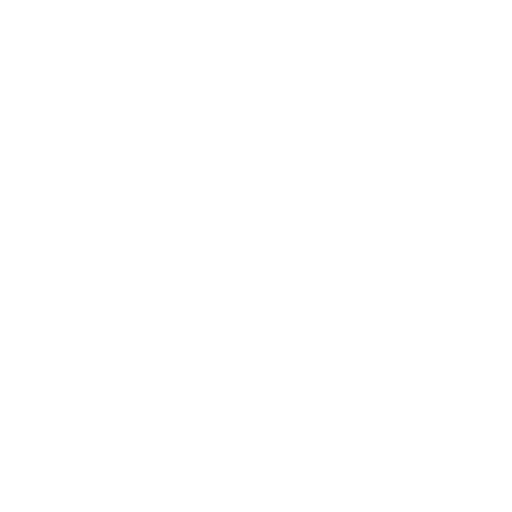Transbay Block 3 Park and Streetscape Improvement
Phase 1 - Streetscape Infrastructure Project Updates
Sign up to receive future construction updates here.
August 26th, 2025: East Clementina's Concrete roadway and sidewalk will be poured throughout September; curbs, gutters and re-grading taking place through the end of August.
During the first two weeks of August, we constructed new curb and gutter areas on both the north and south sides of East Clementina Street between Beale Street and Main street.
Throughout Mid-August, we installed new underground electrical conduits and pouring of pole foundations for future streetlights on East Clementina. While this work was taking place, we also prepared to pour the new concrete sidewalks and roadway on East Clementina by finely grading and compacting the subgrade, or the soil that will serve as the base beneath the constructed road or sidewalk. Both of these scopes of work wrapped up last week.
Through the end of this week, we will be forming the areas where we'll be constructing the new sidewalks. Forming is the creation of the shape, size and area that you’ll eventually be pouring concrete into, similar to creating a mold.
Then, from September 2nd through the 15th, we will be pouring new concrete sidewalks on both the north and south sides of East Clementina. Immediately after the sidewalks are poured and inspected, we will begin finely grading and compacting the subgrade beneath the block's concrete roadway. We expect to begin pouring the block's new concrete roadway on September 17th and continue through the end of the month.
August 6th, 2025: Construction of new block of East Clementina Street continues, Beale Street curb ramp construction wrapping up.
Construction of the new curb ramp, sidewalk and gutter at the northwest corner of Beale Street and East Clementina Street is scheduled to be complete by the end of this week.
With this work wrapping up, we are shifting our focus to Main Street. This week, we began installing conduits for new traffic signals that will eventually serve Main Street between East Clementina Street and Howard Street. We expect this installation to be complete by the middle of next week. Once this conduit has been installed, we will begin constructing a new curb ramp at the southeast corner of Main Street and East Clementina Street.
Last week, we finished demolishing the existing pavement and re-grading East Clementina Street between Beale Street and Main Street. We are now in the process of forming and framing what will become the new curb lines on both the south and north sides of this newly-constructed block.
On Friday, August 8th through Tuesday, August 12th, we will be pouring the concrete for these new curbs.
The next step after curb construction on East Clementina will be to construct underground electrical conduits and pole foundations for the block's street lights. We expect this work to begin on August 14th, barring any unforeseen circumstances or delays to construction.
July 22nd, 2025: Construction of New Curb Ramp on Beale Street and New Block of East Clementina Street Currently Underway.
Work on the new curb ramp at the northwest corner of Beale Street and East Clementina Street began yesterday, as crews began demolishing the existing sidewalk, curb and gutters in this area. As this demolition work is taking place, and through the beginning of next week, we will also be constructing new underground electrical conduits for new traffic signals and street lights that we'll be installing at that corner. Between July 24th and August 5th we will be forming and and constructing the new curb ramp, curb, gutter and sidewalk at this corner.
Demolition of the existing pavement and re-grading work on East Clementina Street is currently underway. This work began on July 14th, and is currently projected to be complete by August 1st. Once this area has been fully demolished and re-graded, we will begin constructing new curbs, gutters and parking strip areas along this new block, first on the south side, then on the north side. This work is scheduled to take place between August 4th and August 13th.
The next step after curb, gutter and parking strip construction on East Clementina will be to construct underground electrical conduits and pole foundations for the block's street lights. We expect this work to begin on August 14th, barring any unforeseen circumstances or delays to construction.
July 2nd, 2025: Water Main Installation is Ongoing and Curb, Gutter and Roadway Construction is Starting Soon.
As mentioned in our previous update, our crews are in the process of installing a new, 20-inch water main on Main Street between Howard Street and Folsom Street. We will be tying this new water main into the existing water main just south of the Main Street and East Clementina Street intersection. This work started on June 24th, and we expect it to be complete by July 16th.
Immediately after water main installation is complete, our crews will begin preparing to construct the new roadway, curbs, gutters and sidewalks on East Clementina Street, between Beale Street and Main Street. This work will include demolishing the existing pavement and re-grading the concrete roadway, curb and gutter areas. This work is expected to take approximately two weeks to complete, and will not require any traffic lane closures or changes to existing pedestrian access. Once this work is complete, we will begin forming and pouring the new curb along East Clementina in early August.
Starting on July 21st, we will be constructing a new, ADA compliant curb ramp at the northwest corner of the Beale Street and East Clementina Street intersection. Between demolition of existing concrete, forming the new curb. gutter and ramp design, installation of new traffic signal and street light electrical conduits and pouring new concrete in the area, this work is expected to take two weeks in total to complete.
Once the new curb ramp is constructed, we will then construct underground electrical conduits for the traffic signals and street lights that will eventually service this new intersection. During curb ramp and conduit construction work, pedestrians will be re-routed around the work-site to ensure both their safety and the maintenance of a large, safe enough work zone for our construction crews.
June 11th, 2025: Future block of Clementina Street gets an official name.
We are excited to announce that the San Francisco Board of Supervisors has established and approved a name for the block of Clementina Street between Beale Street and Main Street that will be constructed as part of this project, as well as other nearby blocks of Clementina Street. Going forward, the stretch of Clementina Street between 1st Street and the Embarcadero will officially be called East Clementina Street.
May 20th, 2025: Sewer work will continue and water line installation on Main Street will begin next month.
Construction on the Transbay Block 3 Streetscape Improvement project will resume in mid-June 2025. First, during the week of June 16th, we will be re-examining and replacing one portion of the sewer main that was recently installed on this block of Clementina, near where it intersects with Main Street. During that same week, we will be constructing a new sewer catch basin at the future Clementina and Beale Street intersection, and installing a new sewer lateral connection on Beale Street between future Clementina and Howard as well. We expect this work to take one week to complete.
The following week, tentatively starting on June 24th, we will begin installing a new, 20-inch water main on Main Street between Howard Street and the future block of Clementina Street. We expect the installation to take a total of three weeks to complete.
April 25th, 2025: As of today, we have completed installing the sewer main, sewer laterals and catch basin on the future block of Clementina Street between Beale Street and Main Street. The next phase of work will be the installation of new water lines near the Main Street and future Clementina Street intersection. We expect this work to begin in about one month. Prior to the start of that work, we will be "potholing" the area to confirm the depth and alignment of existing underground utilities.
April 1st, 2025: On Monday, April 7th, we will begin installing the sewer main on what will become the new block of Clementina Street, between Beale Street and Main Street (directly in front of the ongoing Transbay Block 2 tower construction site). This work will begin on Main Street, at the location that it will intersect with the newly-constructed block of Clementina Street, and progress southwest toward Beale Street.
In total, we expect this work to take about 3 weeks to complete, barring any unforeseen weather delays or other construction-related issues. After sewer main installation is completed, we will begin installing new catch basins and other related infrastructure in this area. You will receive another notice prior to the start of that work.
March 4th, 2025: On Tuesday, March 18th, we will begin "potholing", which is the digging of exploratory holes along the project limits to help confirm the depth and alignment of existing underground utilities. Doing so will help us avoid damaging any of these utilities during construction. After these potholes are dug and inspected, we will begin performing other scopes of work throughout the project area, including the installation of new sewer and water lines.
December 10, 2024: Public Works has awarded the contract for Phase 1 of the Transbay Block 3 Project to NTK Construction. Last week, the Public Works project team held a pre-construction planning meeting with NTK Construction as well as a number of its sub-contractors. On January 20, 2025, Public Works will officially give NTK Construction Notice to Proceed (NTP) for this project. This designation officially kicks off the pre-construction period, in which the project schedule will be finalized, administrative documents will be submitted, and construction equipment and materials will be procured. Full time on site construction is expected to begin in early Spring 2025. The anticipated on-site construction start date will be posted once Public Works has an approved baseline schedule from the contractor.
- STATUS: PHASE I - Streetscape Infrastructure was advertised for bid on 7/5/2024
- ANTICIPATED NOTICE TO PROCEED: Beginning of 2025
- CONSTRUCTION COMPLETION: Scheduled for Summer 2026
- STATUS: CURRENTLY ON HOLD
Project Info
Block 3 Park and adjacent Clementina and Tehama alleyways are central features of the Transbay Redevelopment Project Area, which was adopted in 2005 and includes 40 acres of high-density transit-oriented development, including housing, office space and retail in the East Cut, a new neighborhood just south of San Francisco's downtown and financial districts.
Block 3 Park was first conceptualized in the Transbay Redevelopment Plan and its accompanying documents, and later in the Transbay Project Area Streetscape and Open Space Concept Plan, dated Nov. 21, 2006. Select elements of the Concept Plan have been further refined in the Transit Center District Plan, authored in 2012. The Concept Plan included new public spaces, new alleyways, improvements to existing streets, widened sidewalks, street trees, lights, seating areas and other elements to enhance and complete the vision for the Transbay Redevelopment Project Area.
The project has been divided into two phases: Phase I - Streetscape Infrastructure, and Phase II - Block 3 Park and the Tehama Street Extension. Phase I - Streetscape Infrastructure scope of work includes new Clementina right-of-way, signalized crossing, sidewalk widening of Main and Beale Streets, and Main Street waterline relocation. Phase II – Block 3 Park will be a new 1-acre park that will be owned and maintained by the Recreation and Park Department with activations in partnership with East Cut Community Benefit District. Phases II is currently on hold for a minimum of two years, allowing The Crossing at East Cut interim activation on Transbay Blocks 3 and 4 to continue while the Office of Community Investment and Infrastructure (OCII, the Project sponsor) focuses on expedited delivery of the nearby Under Ramp Park Project (URP).
Major Project Schedule Milestones
- 100% Design Development (3/23/2023)
- 60% Construction Documents (5/11/2023)
- 90% Construction Documents (10/13/2023)
- 100% Construction Documents (2/7/2024)
- DBI Site Permit approval (10/16/2023)
- Advertisement for Bid Phase I - Streetscape Infrastructure anticipated (7/8/2024)
- Construction start Phase I - Streetscape Infrastructure (anticipated January 2025)
Summary of Park Design Approvals
100% Schematic Design approved by:
- Transbay Citizens Advisory Committee (2/10/2022)
- RPD Capital Committee (3/2/ 2022)
- RPD Commission (3/17/2022)
- OCII Commission (12/6/ 2022) (Resolution 47-2022)
Civic Design Review approval from the Arts Commission
- Planning and Phase 1 Design Approval (9/2021)
- Phase 2 Design Approval (10/2022)
- Phase 3 Design Approval (anticipated 1/2024)
SF PUC Stormwater Control Plan Preliminary review and approval (3/24/2023)
Community Outreach
Community Meetings to review Park Design
Hosted by Public Works, Recreation and Park Department, Office of Community Investment and Infrastructure and East Cut Community Business District (ECCBD)
Community Meeting 4 – (04/29/2021)
Presentation of community-selected park program design alternative, the “Clearing” (online meeting with 51 attendees)
- Survey results
- Presentation via Zoom
- Stewardship Building Options 3D Renderings
- Presentation slideshow
- Community feedback survey
Community Meeting 3 – (11/18/2020)
Design Refinements and alternatives shared for public input (online meeting with 67 attendees)
Community Meeting 2 – (9/9/2020)
Initial Design Ideas shared with the public for input (online meeting with 77 attendees)
Community Meeting 1 – (3/4/20)
Information Gathering from the public (in-person meeting with 50 attendees)
Community Surveys conducted for community feedback: 4 total
- 3 issued by PW, RPD, ECCBD and OCII after Community Meetings 1, 2 & 3. Surveys were both via physical mail and online as Survey Monkey (on Public Works and RPD websites and ECCBD news blast).
- 1 survey issued by ECCBD (3/2019). Click here to view results from a survey conducted in March 2019
- Over 900 survey responses collected between 2020-2021
Park Naming Community Meeting Process
- The East Cut CBD hosted the community meetings and surveys regarding the naming of Block 3 Park as the lead community agency.
- Public Works, the Office of Community Investment and Infrastructure and the Recreation and Park Department provided support and assistance to ECCBD.
- Meeting 1 (8/9/2022)
- Online name-ranking surveys to gauge community opinion (9/1/22-9/22/22)
- Meeting 2 (4/18/ 2023): Four final future park names received the highest public votes: Coffee Park, Pelican Park, East Cut Park and Candace Park.
- The public voted online for final survey which received 545 responses. Pelican Park being ranked as the top preferred name with 228 first-place votes.
- RPD Commission recommended ‘Pelican Park’ as the name for the future Block 3 Park following RPD acquisition of the completed park from OCII) (6/15/2023).
Artist Selection Process
- OCII has volunteered to participate in the SFAC Art Enrichment Program to commission public artwork that is anticipated to be featured in the future Park (The Park project currently on hold. See Project Info above).
- The artwork should be inspired by and responsive to the proposed park design, its natural habitat, physical landscape, site history, and sustainability. Additionally, the work should have a visual impact from a distance yet be integrated into the landscape.
- The artist selection panel included representation from SFAC, RPD, the OCII Commission, local artists, and the Transbay Citizens Advisory Committee (“CAC”).
- The first SFAC artist review panel was held in February 2022, from which four artist finalists were selected.
- Four artists were chosen as finalists by a Public Art Selection Panel to design site-specific proposals for this artwork opportunity: Mark Baugh-Sasaki, Terry Berlier, Cheryl Derricotte, and Kota Ezawa.
- The four final artist proposals were online and posted at the Crossing at East Cut site.
- The second SFAC artist review panel was held in August 2022.
- The SF Arts Commission Visual Arts Committee approved of the Artist Finalist Mark Baugh-Sasaki’s proposal in September 2022
San Francisco Arts Commission Civic Design Review Board Process
Public meetings at SF Art Commisison were held to review and approve the project design:
- Civic Design Review Concept Phase & Phase 1 (combined) Meeting and Presentation ( 9/20/2021)
- Check out: Conceptual & Phase 1 Presentation PDF
- Civic Design Review Phase 2 Meeting and Presentation (10/17/2022)
- Check out: CDR Phase II Presentation PDF
- Civic Design Review Phase 3 Meeting and Presentation is tentatively scheduled for Jan. 15, 2024
Office of Community Investment and Infrastructure (OCII) Citizen Advisory Committee Public Meeting and presentation - 2/10/2022
- The Committee voted 6:0 in favor of the proposed Transbay Block 3 Park & Alley schematic design presented.
Recreation and Park Department Public Meetings and presentations
- The Recreation and Park Department Capital voted in favor (3/2/2022)
- The Recreation and Park Department Commission voted in favor (3/17/2022) of recommending the Schematic Design to the OCII Commission (5/17/2022).
San Francisco Public Works
SF Recreation and Park Department
San Francisco Municipal Transportation Agency
East Cut CBD (Future Park Programming Partner)






