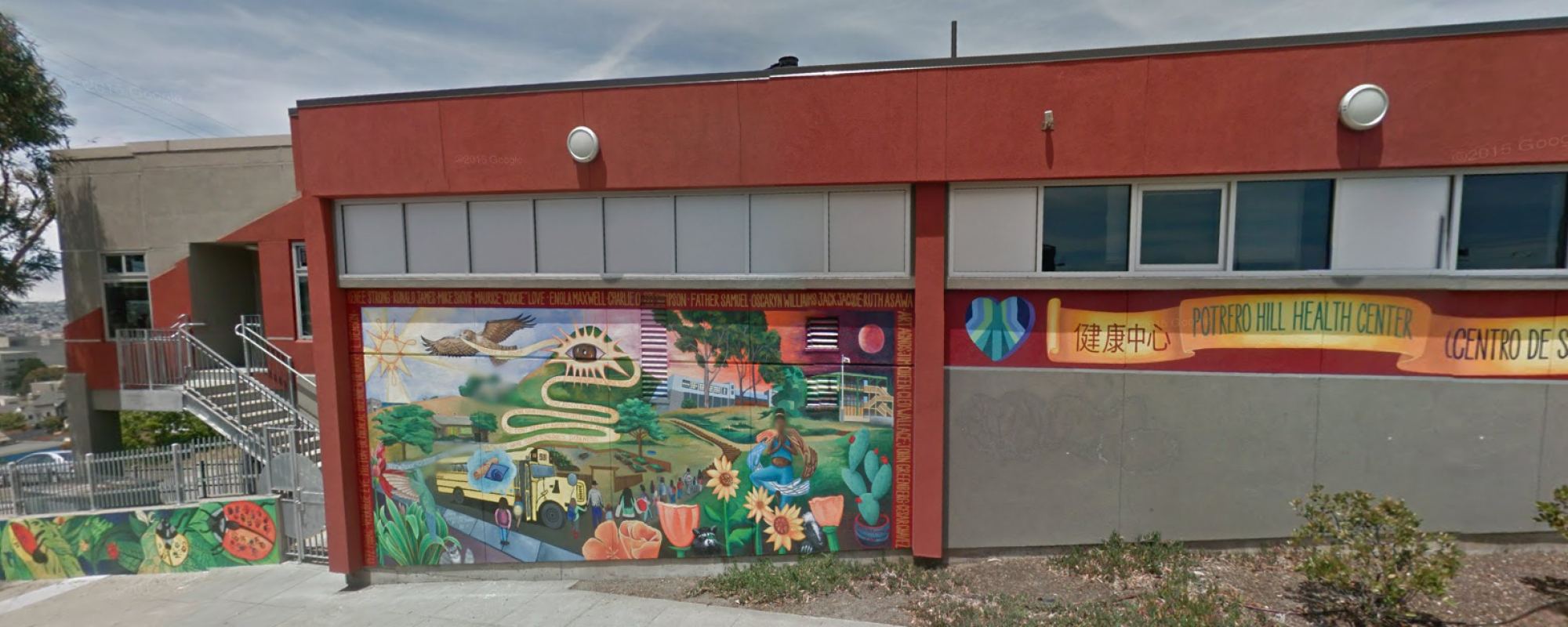Potrero Hill Health Center Addition and Barrier Removal
The center is one of many neighborhood health centers iwithin the Department of Public Health . The single-story 6,250 square foot building was constructed in the 1970’s, and is home to various health services serving the community and thegeneral public. Existing spaces include reception areas, medical exam rooms, administrative offices, public restrooms, and other public and staff support spaces.
The project consists of the construction of a 1,050 square foot addition on the west side of the existing building, and the partial remodel of the existing facility to comply with Americans with Accessibility Act (ADA) regulations. The addition will create two new exam rooms, two new consultation rooms, one office, one large conference/education room, and an enclosed parking area. Other work includes improvements to the site and along the public's path of travel, the reception area, the remodel of the public restroom, and electrical work. DPW is managing the construction of this renovation while the center stays open for operation.
The completion of the project will result in the expansion of Primary Care medical unit and enhance services to the community including the ability to offer dedicated counseling and meeting spaces, ability to hold patient education classes, and it will help expand available medical space by freeing up exam rooms and staff office space.
Bureau of Architecture
Bureau of Engineering
Bureau of Construction Management
Consultant: FW Associates
Contractor: CLW Builders



