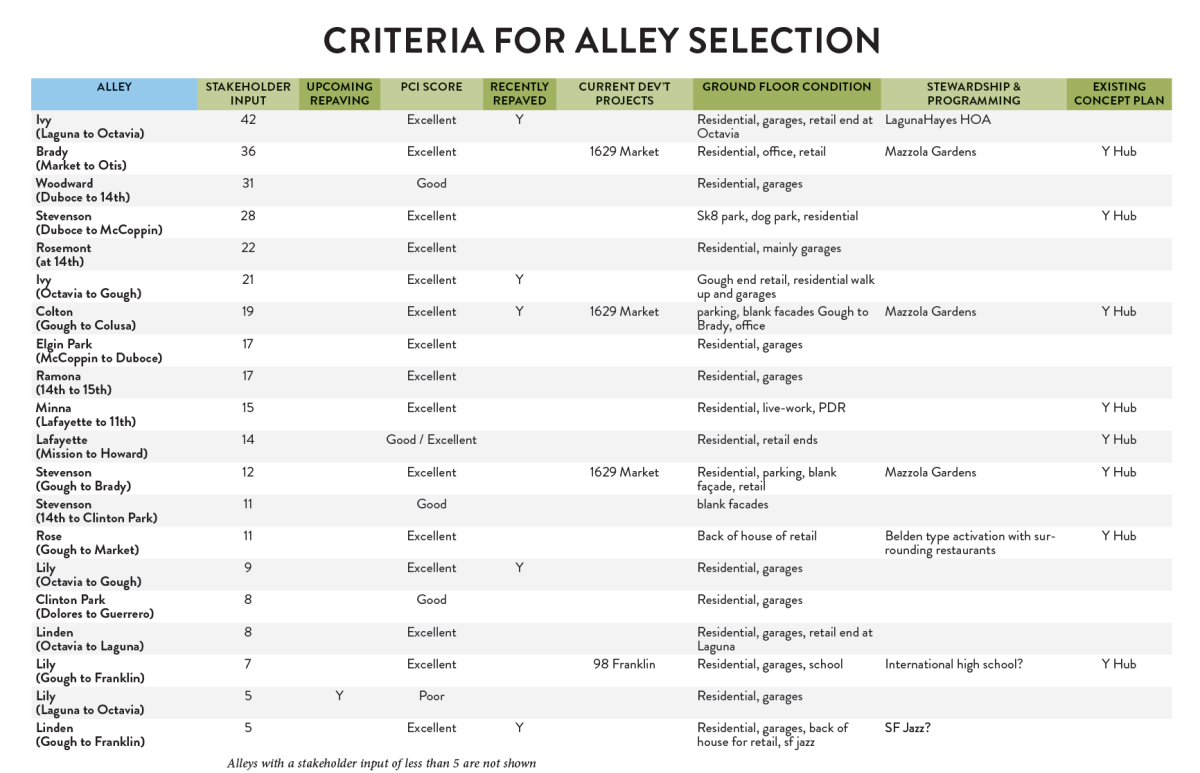Market Octavia Living Alleys
Project Description
The Market and Octavia Living Alleys project aims to create a public realm that strengthens the community, creates a sense of identity and makes a more useful, safe and attractive neighborhood.
Living alley improvements will create shared, multipurpose public spaces that foster active and passive recreation, socializing, walking and bicycling. The City has approved funding through Market Octavia Impact Fees for the design and implementation of living alleys within the Market Octavia Plan area. The project will partner with the community to design and implement these improvements, creating green, shared, vibrant, clean and safe neighborhood amenities.
Phase 1 of this project focuses on Ivy Street, from Laguna Street to Octavia Street. This alley is adjacent to several streets on San Francisco’s Vision Zero High Injury Network - 13% of city streets where 75% of the severe and fatal collisions occur. Often times, this stretch of Ivy is used to circumvent the traffic on Octavia Street and Laguna Street, and is done so in an unsafe manner. Phase 1 addressed these issues by constructing traffic calming measures such as raised crosswalks, bulb-outs, and decorative asphalt.
Phase 2 of the project will be on Brady Street, from Market Street to Otis Street. This project is estimated to begin design phase in Spring 2026 and construction beginning Fall 2027. Currently, Phase 2 is not fully funded for construction. Project will proceed as funds become available.
What is a Living Alley?
A Living Alley may be defined as a narrow, low-volume traffic street that is designed to focus on livability, instead of parking and traffic. Typically, this means creating a street that prioritizes pedestrians and bicyclists as well as a space for social uses. Vehicles are typically still allowed access but with reduced speeds.
The Origins of Living Alleys
The Market Octavia Plan (2008) identified alley improvements as a means of creating shared multipurpose public spaces - traffic calmed environments contrast the heavy traffic on the surrounding arterial streets.
In 2015, the Living Alley's Toolkit was created as a resource for community members and designers to develop and implement living alleys. The toolkit includes design tools, example prototypes, relative costs and maintenance guidelines to give community members a range of options and inspiration for creating living alleys within the Market Octavia Plan area.
In 2019, the Market Octavia Plan Amendment, formerly known as The Hub, provided additional recommendations for living alley improvements within the plan area.
Map of Market Octavia Living Alleys
Design and Implementation
Three community engagement events were held during the planning phase to receive community input on project priorities and design elements. The community events were held in June 2020, October 2020, and January 2021. Additional community engagement events will be held for Phase 2 on an as-needed basis. This webpage will be updated after each phase of the project.
The project priority list was established through a community-informed process that combined evaluation criteria along with public input. Each alley was assessed using a consistent set of factors: stakeholder input, pavement condition, adjacent development activity, ground-floor conditions, and stewardship and programming potential. These criteria were supplemented by more than 250 responses from a survey distributed to local residents and stakeholders, ensuring that community input played a central role in shaping the rankings. Together, this approach ensured that the final priority list reflected both objective site conditions and meaningful community feedback.
Final Criteria for Alley Selection

Related Links
Public Works and San Francisco Planning







