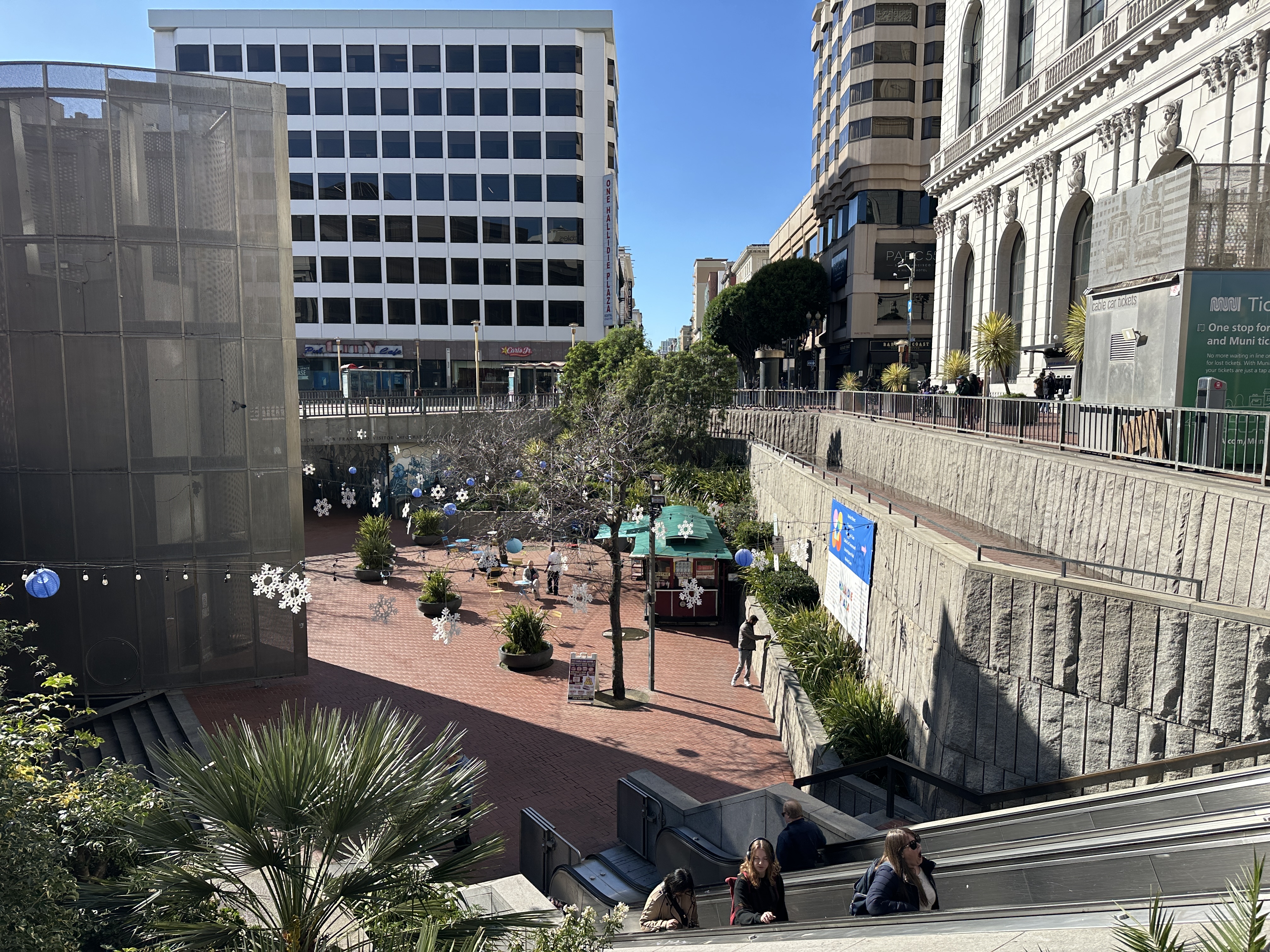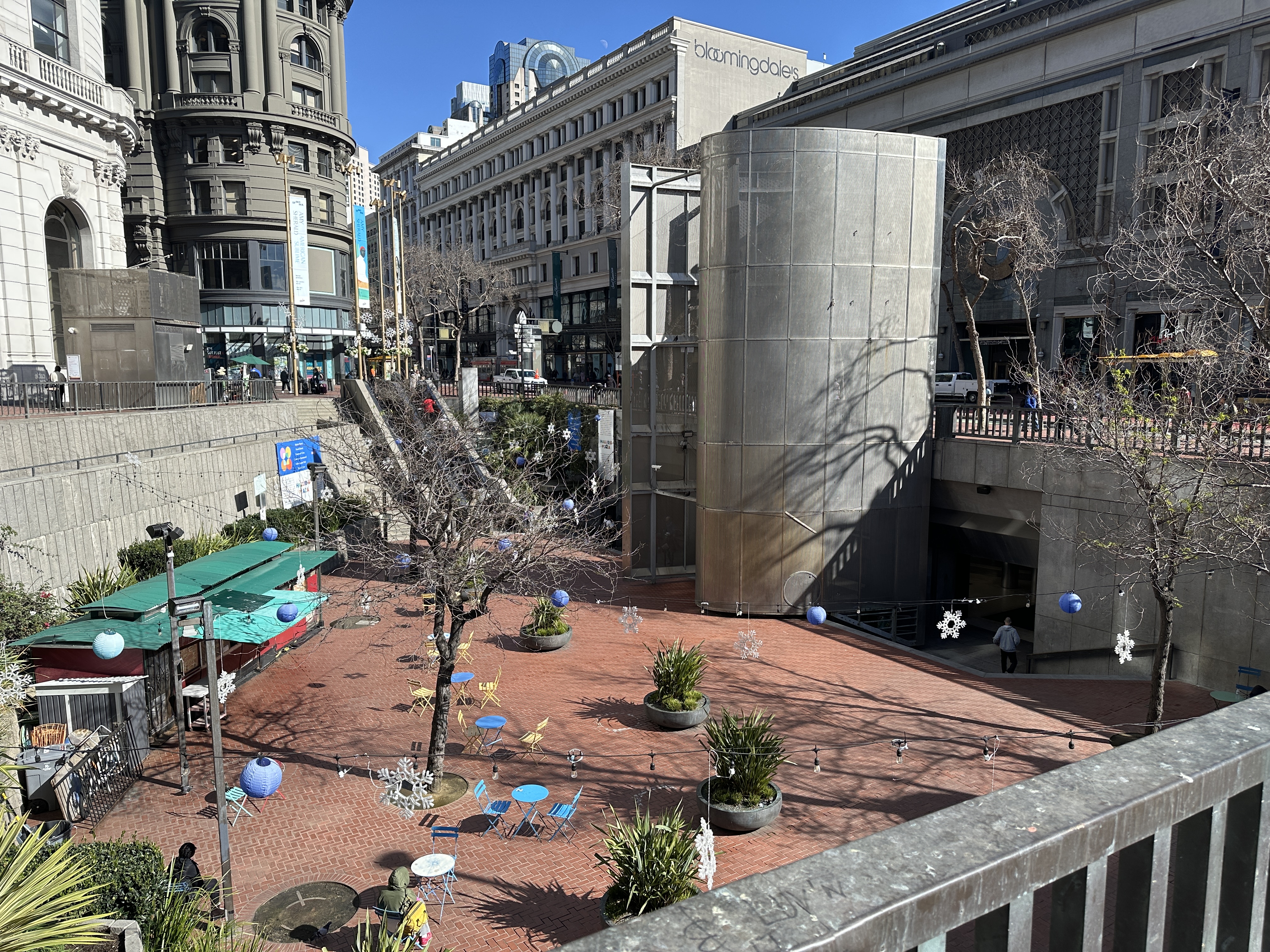Hallidie Plaza Accessibility Improvements
The Hallidie Plaza Accessibility Improvements Project, located at the north corner of Market Street and Cyril Magnin Street, will focus on bringing accessibility improvements to Hallidie Plaza.
The project improvements will include permanent removal of the decommissioned Market Street elevator and construction of new accessible ramps that meet Americans with Disabilities Act (ADA) Standards. A new main ramp will provide access from Market Street level to plaza level and a second smaller ramp will provide access from plaza level to the BART/Muni station level.
Hallidie Plaza is named after Andrew Smith Hallidie, the inventor of the cable car. The plaza was designed by architects Lawrence Halprin, John Carl Warnecke, and Mario Ciampi and opened in 1973 to improve public transit access to BART. The Powell Street BART/Muni station is a key stop for travelers and serves as a main entry point to San Francisco; it is essential that the plaza is accessible to all. Our project will ensure that the plaza's strategic location and design facilitate seamless movement for commuters and visitors with disabilities, reinforcing its role as a cornerstone of the City's transit infrastructure. The project aims to integrate accessibility features while preserving the unique architectural elements of the Plaza.
With the partnership and advocacy of the Office on Disability and Accessibility (ODA), the Project was designated for Prop B funding and has been awarded $9M for design and construction. Public Works will partner with ODA through all phases of the project.
In developing the design for the accessibility upgrades, we are taking into account several key considerations:
- Safety and Comfort: Improving accessibility to all levels of the plaza and designing a clean, safe, and comfortable environment for everyone.
- Positive Outcomes: Designing a welcoming and vibrant public space that maintains the openness of the plaza for activities and programming.
- Historical Preservation: Honoring the legacy of the plaza design and considering that any modifications respect and preserve the original architectural elements.
- Community Engagement: Involving the community in the planning process to address the needs and preferences of those who use the plaza daily. Maintenance and Longevity: Considering operations and maintenance as it relates to design changes in the plaza.
The Hallidie Plaza Accessibility Improvements Project will blend historical significance and modern functionality. Whether you are a daily commuter or a visitor, Hallidie Plaza will welcome you to the vibrant heart of San Francisco, more accessible than ever.
Project Timeline
Planning: Summer 2025 - Fall 2025
Design: Fall 2025 - Winter 2026
Construction: Summer 2027 - Spring 2028
July 23, 2025 - First Open House Community Meeting
On July, 23 2025, the project team held a community meeting and information session about this project. More public engagement and design discussion opportunities to come! Questions about the project can be submitted through the link below.
Do you have a question for the project team?
- San Francisco Public Works
- San Francisco Mayor’s Office on Disability and Accessibility
- San Francisco Real Estate Division
- BART








