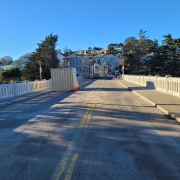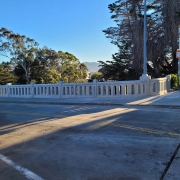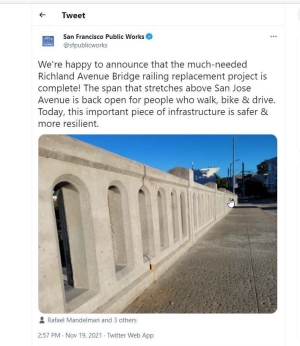Eureka, Grand View and Mangels Pavement Renovation, Sewer Replacement and Water Main Installation Project
This project will involve the renovation and improvement of Eureka Street between 23rd Street and Market Street, Grand View Avenue between Clipper Street and Market Street, Mangels Avenue from Plymouth Avenue to Burnside Avenue and at various locations throughout San Francisco. Work activities to be performed on this project include, but are not limited to:









