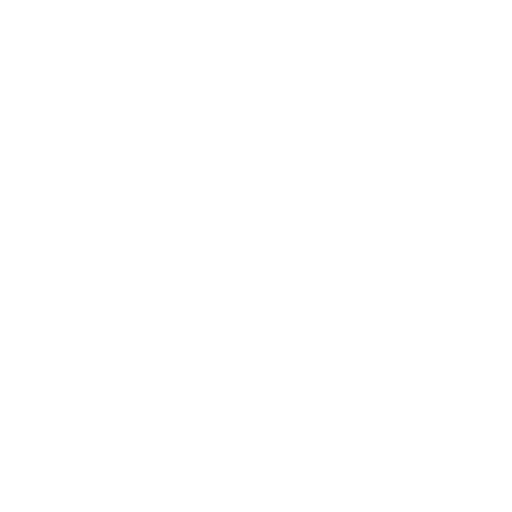The new branch is one story high and approximately 6,300 square feet. Highlights include expanded collections of books, CDs, DVDs, and other materials, a program room with after hours access for community meetings, a larger children's area, a variety of seating choices, wireless access to the internet, a new garden area, and an increased Chinese language collection. The Friends of the San Francisco Public Library are raising funds from private donations for new furniture, fixtures, and equipment for the branch library. The new Portola Branch is included in the BLIP Arts Master Plan.






