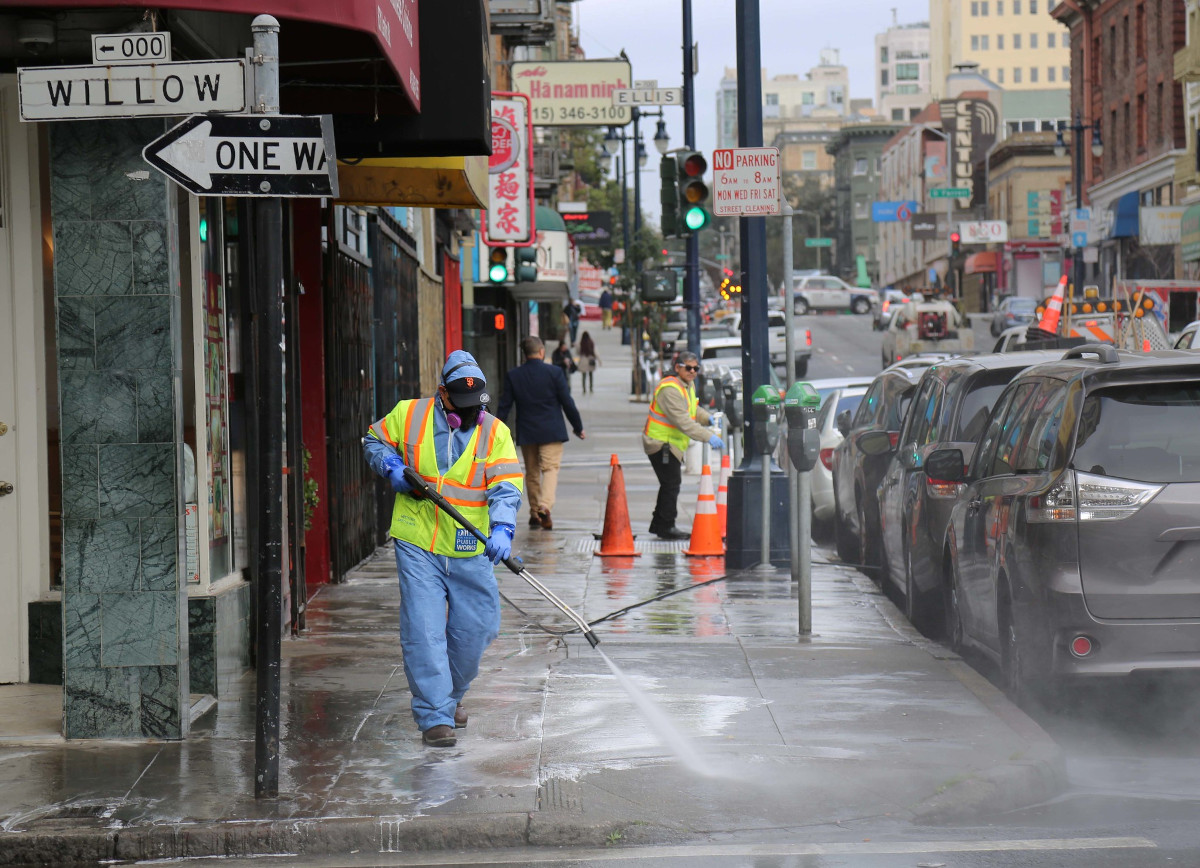
CleanCorridorsSF is a special operation that deploys a large contingent of San Francisco Public Works street cleaners to a different neighborhood commercial district every Thursday to power wash and sweep the sidewalks, flush down the roadway and wipe out graffiti – a coordinated deep-cleaning blitz resulting in noticeable improvements to the cleanliness of the targeted area.
The Public Works Outreach and Enforcement (OnE) Team also is on hand to inform property owners and businesses about their ongoing responsibility to keep the sidewalk outside their premises clean and safe, to remove graffiti and to subscribe to adequate refuse service.
Through a partnership between Public Works and community members, CleanCorridorsSF aims to create a more welcoming environment for residents, merchants and visitors in San Francisco’s vital neighborhood commercial districts.
Below is a schedule of upcoming CleanCorridorsSF operations. Note that the schedule is subject to change but will be updated in advance on this webpage:
CleanCorridorsSF schedule 2025-26
July
- 7/3/2025 - Chestnut and Lombard (W/B) from Fillmore to Divisadero - include side streets
- 7/10/2025 - Irving from 19th to 27th
- 7/17/2025 - Mission from Geneva to Silver / Excelsior from Mission to Paris
- 7/24/2025 - Union from Gough to Steiner / Fillmore from Union to Chestnut
- 7/31/2025 - Haight from Divisadero to Laguna
August
- 8/7/2025 - Judah and Irving from 40th to La Playa
- 8/14/2025 - Valencia from 22nd to 18th / 18th from Valencia to Dolores
- 8/21/2025 - Folsom from 4th to 9th
- 8/28/2025 - West Portal from Ulloa to St. Francis
September
- 9/4/2025 - Irving from 19th to 27th
- 9/11/2025 - Polk from Union to Geary - include side streets
- 9/18/2025 - Broad from Plymouth to Orizaba / Randolph from Orizaba to 19th
- 9/25/2025 - 3rd from Van Dyke to Evans
October
- 10/2/2025 - Hayes Franklin to Fillmore
- 10/9/2025 - Columbus from Washington to Lombard
- 10/16/2025 - Balboa from 34th to 45th
- 10/23/2025 - San Bruno Ave from Campbell Ave to Mansell St
- 10/30/2025 - Valencia from 22nd to Cesar Chavez / Mission from Cesar Chavez to 24th
OR Cortland from Bonview to Folsom
November
- 11/6/2025 - Geneva from Naples to Mission / Mission from Geneva to Silver
- 11/13/2025 - Divisadero from Golden Gate to Haight
- 11/20/2025 - Hyde from Union to Geary
- 11/27/2025 - Thanksgiving - no operation
December
- 12/4/2025 - San Bruno from Silver to Olmstead
- 12/11/2025 - Irving St Arguello to 10th Ave
- 12/18/2025 - Hyde from Post to Golden Gate
- 12/25/2025 - Christmas - no operation
January
- 1/1/2026 - New Year's Day - no operation
- 1/8/2026 - Howard from 2nd to 10th
- 1/15/2026 - Clement from Arguello to Funston
- 1/22/2026 - Sutter from Mason to Polk
- 1/29/2026 - 9th and 10th from Bryant to Market
February
- 2/5/2026 - Ingalls from Fitzgerald to Shafter then Thomas from Ingalls to Griffith
- 2/12/2026 - Stockton from Sacramento to Broadway / Grant from Bush to Broadway - include side streets
- 2/19/2026 - Geary from Park Presidio to 28th
- 2/26/2026 - Carroll from Third St to Jennings, and then Jennings from Fitzgerald to Van Dyke
March
- 3/5/2026 - Ocean Ave 19th Ave to San Leandro
- 3/12/2026 - Mission from 2nd to 11th
- 3/19/2026 - California and Sacramento from Lyon to Maple
- 3/26/2026 - Church from 30th to Clippers
April
- 4/2/2026 - Geary from Arguello to Park Presidio
- 4/9/2026 - Fillmore from Pacific to California / California from Fillmore to Steiner
- 4/16/2026 - Bayshore from Jerrold to Industrial
- 4/23/2026 - Haight from Central to Stanyan
- 4/30/2026 - 24th from Douglas to Valencia
May
- 5/7/2026 - 24th from Valencia to Potrero
- 5/14/2026 - Taraval from 19th to 30th
- 5/21/2026 - Mission from 15th to 24th
- 5/28/2026 - 6th from Market to Bryanty
June
- 6/4/2026 - Ocean from Victoria to Frida Kahlo
- 6/11/2026 - 16th from Noe to Guerrero / Church and Sanchez from Market to 17th
- 6/18/2026 - Mission from Geneva to Sickels
- 6/25/2026 - Castro from 19th to Market / 18th from Noe to Diamond / Market from Castro to Dolores






