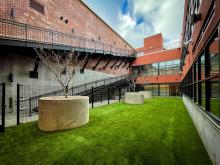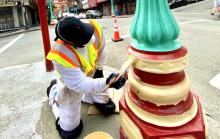City Celebrates Completion of the Second Street Improvements Project
FOR IMMEDIATE RELEASE:
Thursday, March 25, 2021
Contact: Mayor’s Office of Communications, mayorspressoffice@sfgov.org
*** PRESS RELEASE ***
MAYOR LONDON BREED AND CITY OFFICIALS CELEBRATE THE COMPLETION OF THE SECOND STREET IMPROVEMENTS PROJECT








